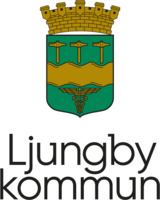Berga church
Church
- County: Kronobergs län
- 6451.81 km away from you
Actions
Description
Construction of a new church began in 1819 when the old one was demolished. Materials were taken from the old church. The drawings were made by Jacob Wilhelm Gerss, and the responsible master builder was Peter Österlöf. By 1821, the church was sufficiently completed to be used, although it lacked interior furnishings. It was not until Pentecost Sunday, May 22, 1825, that the church was consecrated by Esaias Tegnér, the newly appointed bishop of the Växjö diocese.
The church, built in a neoclassical style, consists of a rectangular nave with an apse-shaped altar niche and a sacristy behind it in the east. The tower in the west was originally equipped with a typical lantern, which was replaced in the 1890s by the current neo-Gothic spire. In 1853, the windows were enlarged to their current size. This measure contributed to the weakening of the walls. Therefore, in 1923, buttresses were erected to support the masonry.
The church room, with its wooden barrel vault ceiling, is of the hall church type. The main feature of the interior is the altar niche, which received decorative painting by Ernst Söderberg in 1927.
This translation is AI-generated.
Activities And Facilities
-
Church
Contact
Email address
Organization logotype

Questions & Answers
Ask a question to other Naturkartan users.



